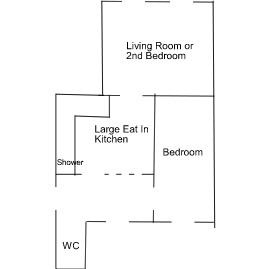
You enter the apartment on the lower left of the plan, into a windowed
foyer. To your right is the door to the toilet. In front of you is the door
to the bedroom. Both the bedroom and the foyer face a big courtyard with
lots of light from the East.
Through the foyer you enter the large central kitchen. This is a very traditional
Viennese layout, where the center of all family activity would be the hearth.
The whole family would gather here around the table.
On the far end of the kitchen is the door to the living room. Due to the
layout this room can serve as a second if not master bedroom! You will not
be in each other's lair.
The shower stall is accessed from the kitchen as well.
 |
 |
 |
 |
 |
 |
 |
 |
 |
 |
 |
 |
| price | inquire | availability | ||